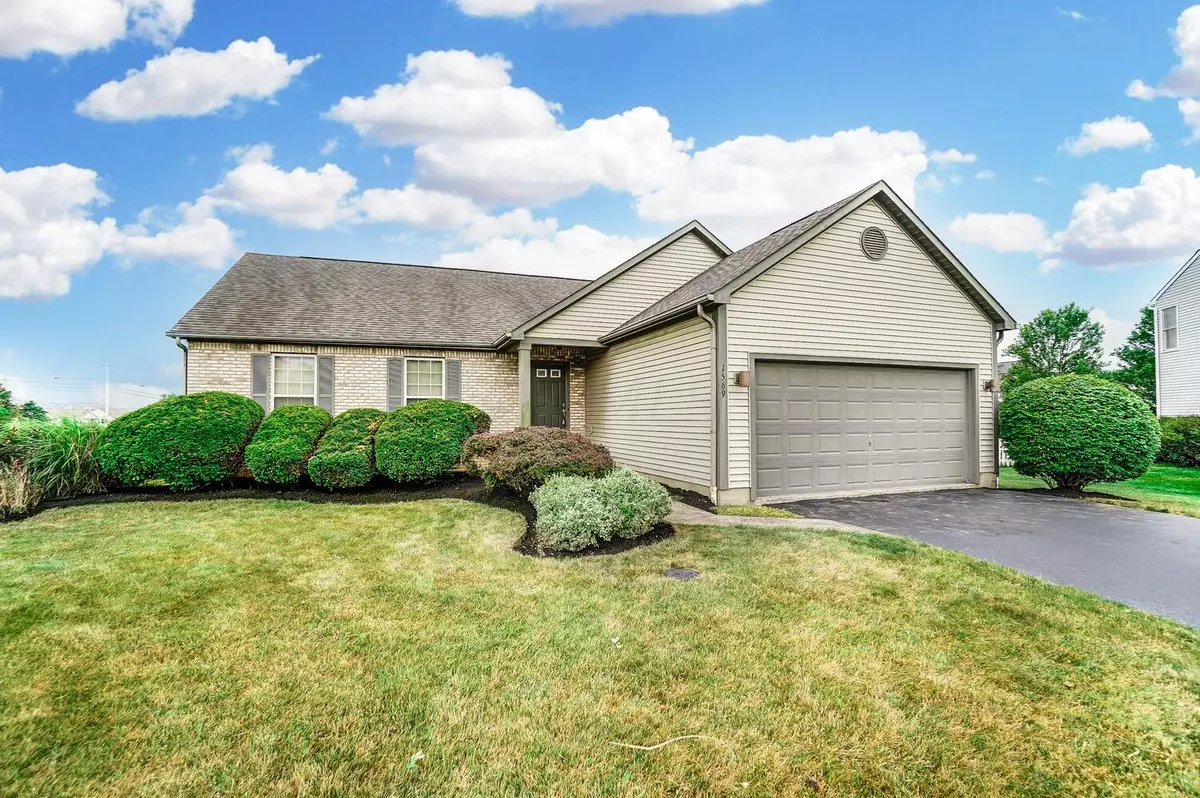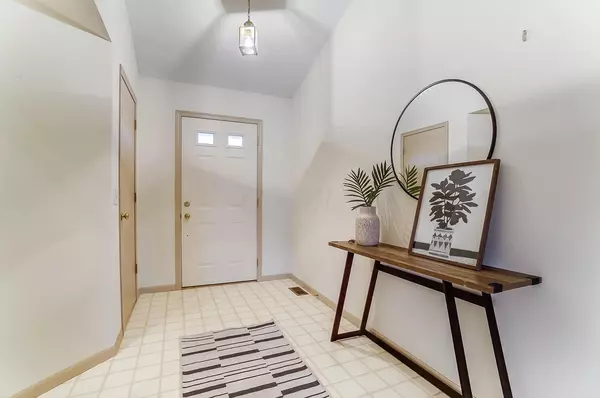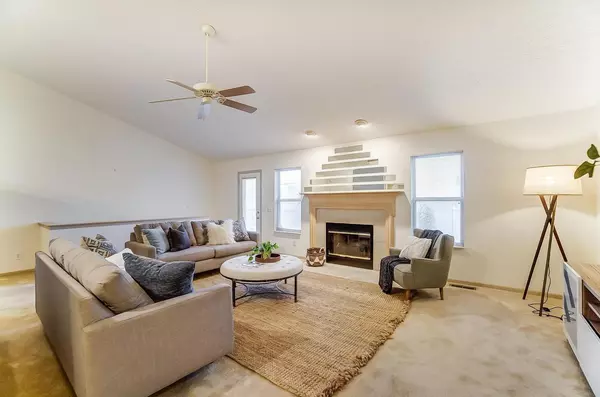$334,000
$309,000
8.1%For more information regarding the value of a property, please contact us for a free consultation.
1569 Winslow Court Lewis Center, OH 43035
3 Beds
2 Baths
1,632 SqFt
Key Details
Sold Price $334,000
Property Type Single Family Home
Sub Type Single Family Freestanding
Listing Status Sold
Purchase Type For Sale
Square Footage 1,632 sqft
Price per Sqft $204
Subdivision Oak Creek
MLS Listing ID 221024254
Sold Date 03/14/23
Style 1 Story
Bedrooms 3
Full Baths 2
HOA Fees $13
HOA Y/N Yes
Originating Board Columbus and Central Ohio Regional MLS
Year Built 1997
Annual Tax Amount $6,629
Lot Size 0.290 Acres
Lot Dimensions 0.29
Property Description
What a wonderful opportunity to find an affordable ranch-style home that has a HUGE 12 course basement ready to be finished - DOUBLE THE SIZE OF YOUR LIVING SPACE; rough-in plumbing ready for a full bath. Enjoy the peaceful cul-de-sac location in the front, and in the rear the equally peaceful view of the water. Fencing is permitted with approvals. This one-owner home has been respectfully maintained, including the addition of a Suncraft composite deck overlooking the beautiful backyard. Exterior trim painted. Yearly maintenance of Furnace & AC by CARE co. Roof has been replaced once. The owner's bedroom has a private exit to the deck and a large en-suite bathroom with walk-in closet. The kitchen offers the Chef a wonderful layout, including a walk-in pantry. Add your updates here
Location
State OH
County Delaware
Community Oak Creek
Area 0.29
Direction E. Powell, S on Sedona to Winslow
Rooms
Basement Full
Dining Room Yes
Interior
Interior Features Dishwasher, Electric Range, Refrigerator
Cooling Central
Fireplaces Type One, Gas Log
Equipment Yes
Fireplace Yes
Exterior
Exterior Feature Deck
Parking Features Attached Garage, Opener
Garage Spaces 2.0
Garage Description 2.0
Total Parking Spaces 2
Garage Yes
Building
Lot Description Cul-de-Sac, Water View
Architectural Style 1 Story
Others
Tax ID 318-314-13-013-000
Read Less
Want to know what your home might be worth? Contact us for a FREE valuation!

Our team is ready to help you sell your home for the highest possible price ASAP

GET MORE INFORMATION





